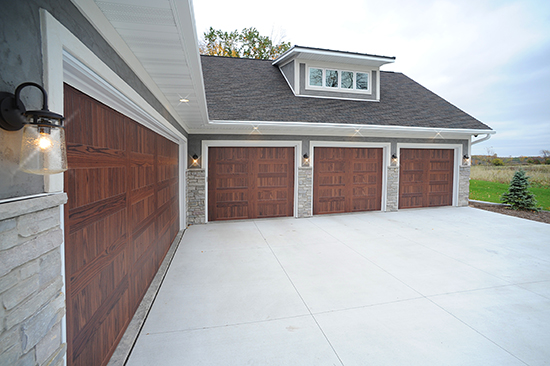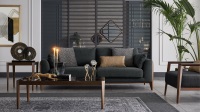
Modern small garage design ideas gallery
Garage arrangement is much different from the creation of a design project of a house or apartment. First of all, the room should be convenient and as practical as possible. Given the subtleties of creating a design garage, you can arrange it so that it was pleasant to spend time in it, and everything you need was always at hand. In this article, we will give you a modern small garage design ideas gallery.
Dimensions and layout
Planning the design of the garage, it is necessary to take into account not only your wishes, but also what kind of space you will have to work with. That is, it is worth focusing on the size of the garage and thinking through its layout so that in one room fit as many useful elements as possible.
Dimensions
The standard size of the garage for one car is considered 24 square meters. In this space will fit a simple passenger car and everything you need to take care of it. Accordingly, if the garage is designed for two cars, the space should be larger. It is also necessary to take into account the additional meter required for the passage between the two cars.
Number of gates
It is also necessary to calculate the required number of gates for the garage. Ideally, there should be a separate exit for each car. This way one car is not blocking the other and it is safe to leave the room at any time.
Planning
It is important to think about the layout of the room so that it is comfortable to be in it. Ideally, the space is divided into three zones: the place where the car stands, the working space and the free zone. The main zone is, of course, the place intended for the car. There should not be anything unnecessary even when the car is not in the garage. Also, you should not place any objects in the immediate vicinity of the car.
In the working area there are usually racks or shelves with tools. It is recommended to store only the most necessary things here. You can also arrange everything in the most convenient order. That is, items that are used more often can be placed closer, and all the rest on the far shelves.
Finishing the room
Having sorted out the layout, you can move on to finishing the room. The garage is a workplace, so when choosing materials, first and foremost attention is paid to their practicality and quality, rather than their appearance. Ideally, the finish should be in dark colors, as they are less staining. To work in the garage safely, you need to choose materials that do not burn, do not deteriorate under the influence of chemical vapors or other similar effects, and are resistant to mechanical damage. At the same time, the finish must be environmentally friendly.
Walls
As a rule, the walls in the garage are finished with materials such as durable ceramic tiles in neutral shades, plaster, and wallboard. All of them have both advantages and disadvantages. For example, plaster is affordable. However, it quickly crumbles or cracks if not covered with a protective layer of facade paint. Felt is suitable for cold regions, as under this finishing material can be laid an additional layer for thermal insulation. The disadvantage of linings is their low durability.


